Lunar Habitat 🌙️
Space Architecture
12 weeksGroup Project
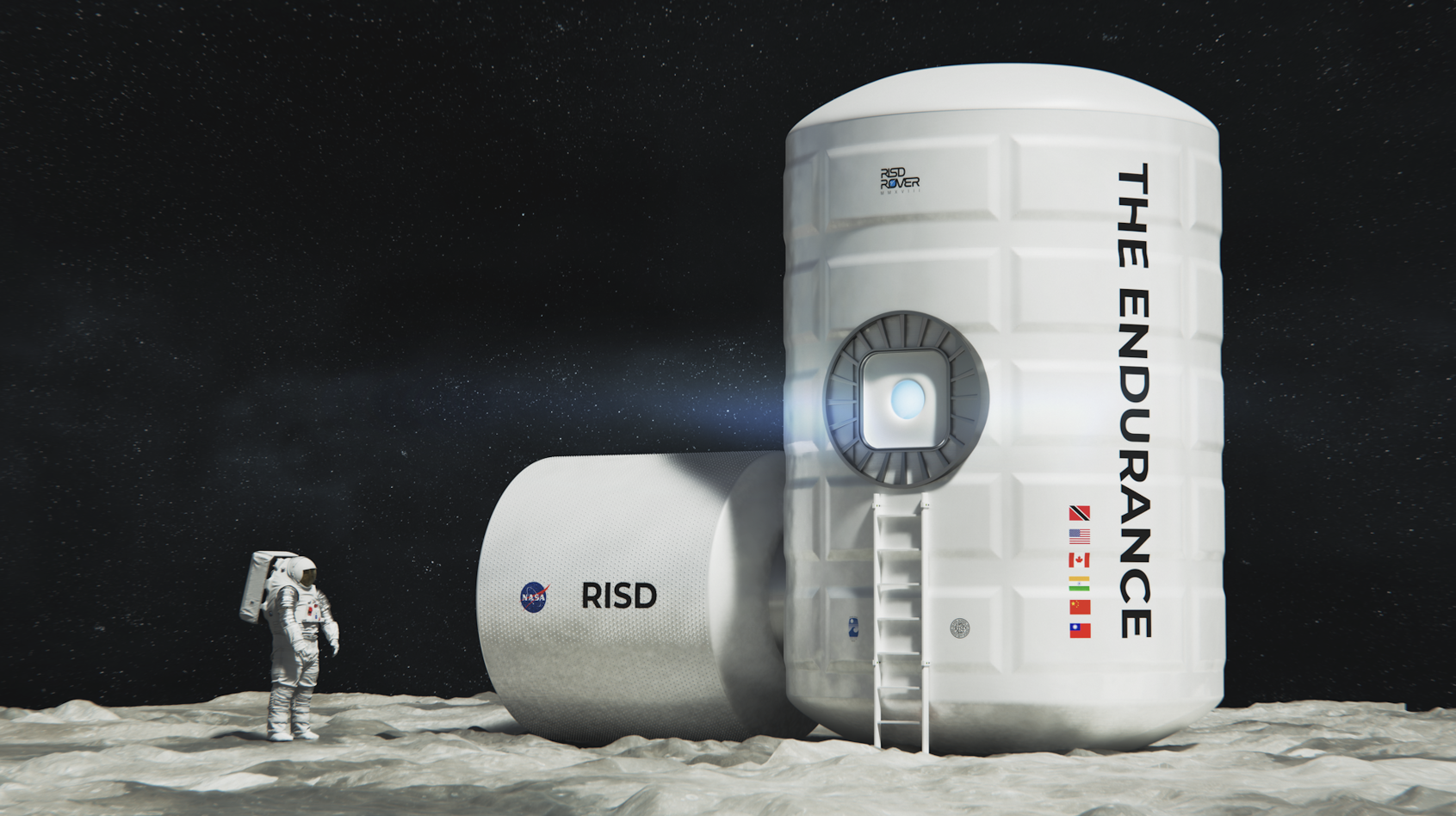
Project Background
Each fall, the NASAxRISD studio receives a prompt from NASA’s Center for Design and Space Architecture. The goal for the 2020 studio was to design a vertical lunar habitat with a 7 m height and 4.4 diameter that supports a crew of four for a 30 day mission and allows for a contingency of an additional 30 days.
Guiding Goals
My guiding goals were to maximize the space available, separate work from leisure, and facilitate a smooth daily workflow. All in order to create a positive environment for the crew and ultimately reduce the risk of human error and crew tension.
Team Overview
Introducing Team VertigoI acted as team lead in a group of seven during this semester-long project. As team lead I organized deadlines, coordinated inner team meetings, and ensured that each deck was progressing in tandem with the others.
As a UX and habitation designer I developed, modeled and rendered the middle deck. As researcher I designed the structure and criteria that we used to create the regolith science area on the Bottom Deck, as well as the non-regolith science and medical areas on the Middle Deck.
As a UX and habitation designer I developed, modeled and rendered the middle deck. As researcher I designed the structure and criteria that we used to create the regolith science area on the Bottom Deck, as well as the non-regolith science and medical areas on the Middle Deck.
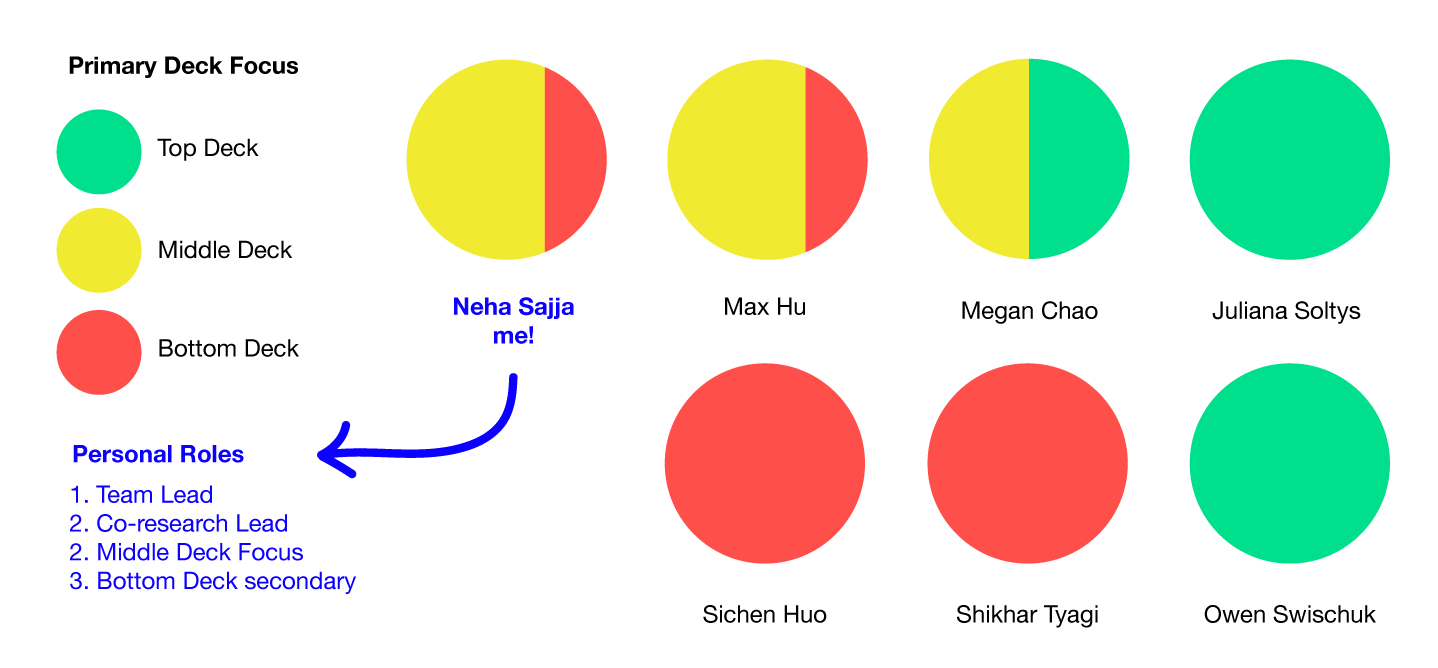
Research
Our research process was intensive and collaborative. We used NASA resources as well as resources from ESA, JAXA, SpaceX and many others. Before I began intensive design work I wanted to establish 4 things. To do this I used NASA’s lunar road map as well as the Lunar Surface science 2020 goals to guide me.
1. Goal, landing location, and scope of the lunar mission.
2. The basic equipment needed and their corresponding volumes
3. Common stressors and pain points
4. How ⅙ gravity affects movement
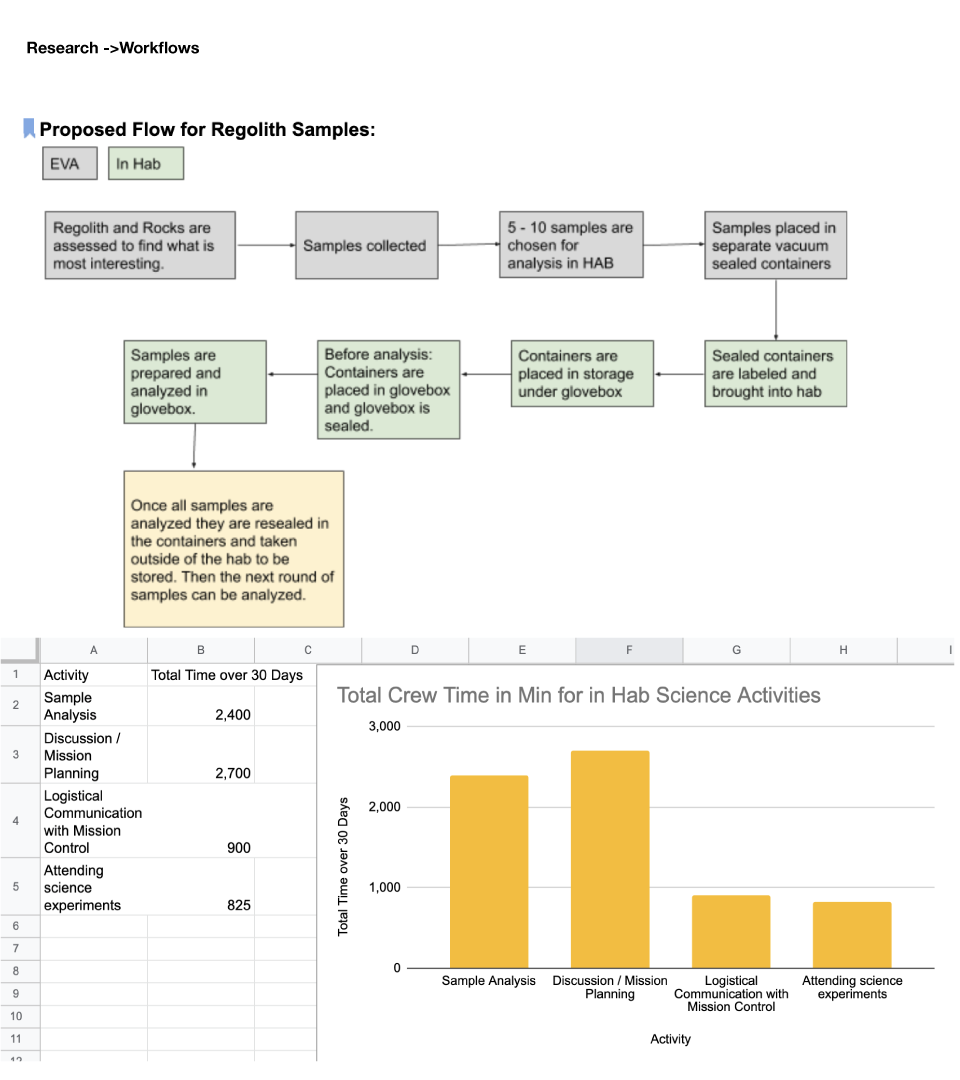
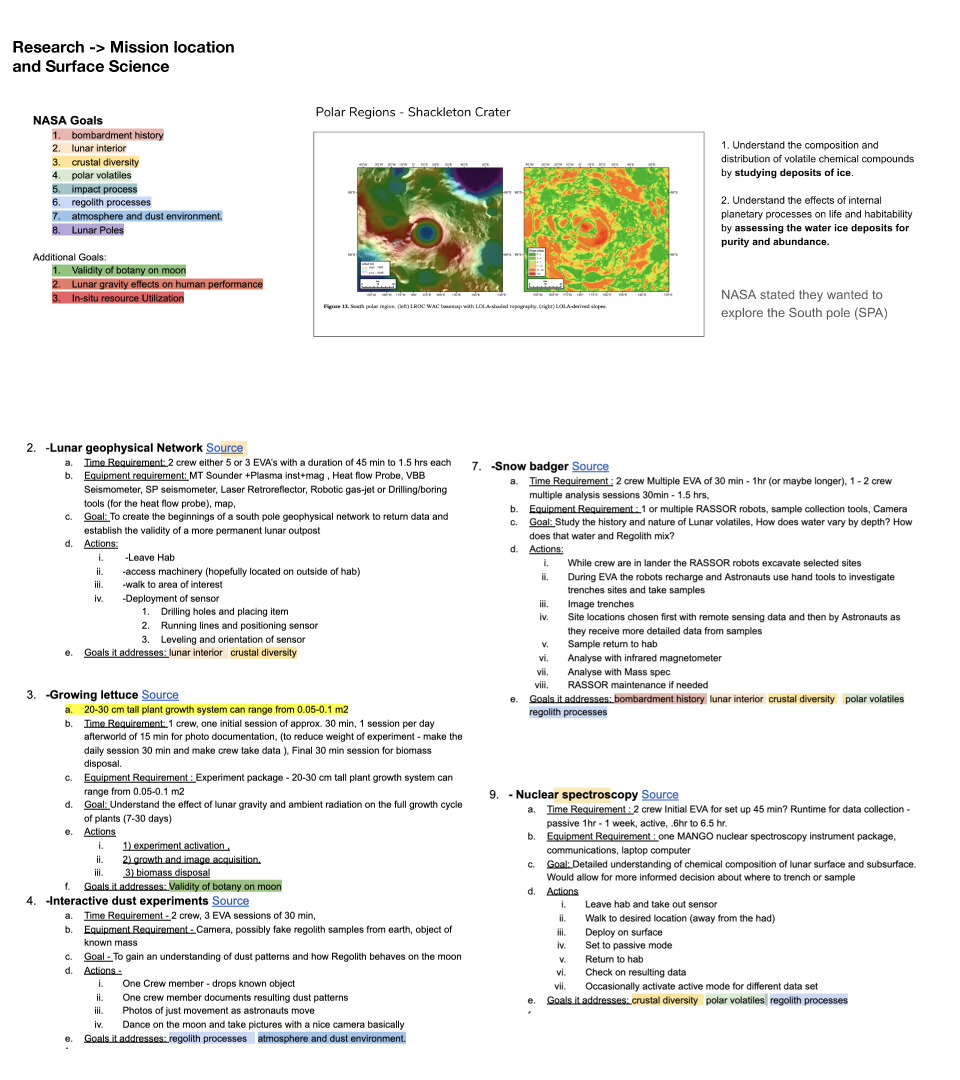
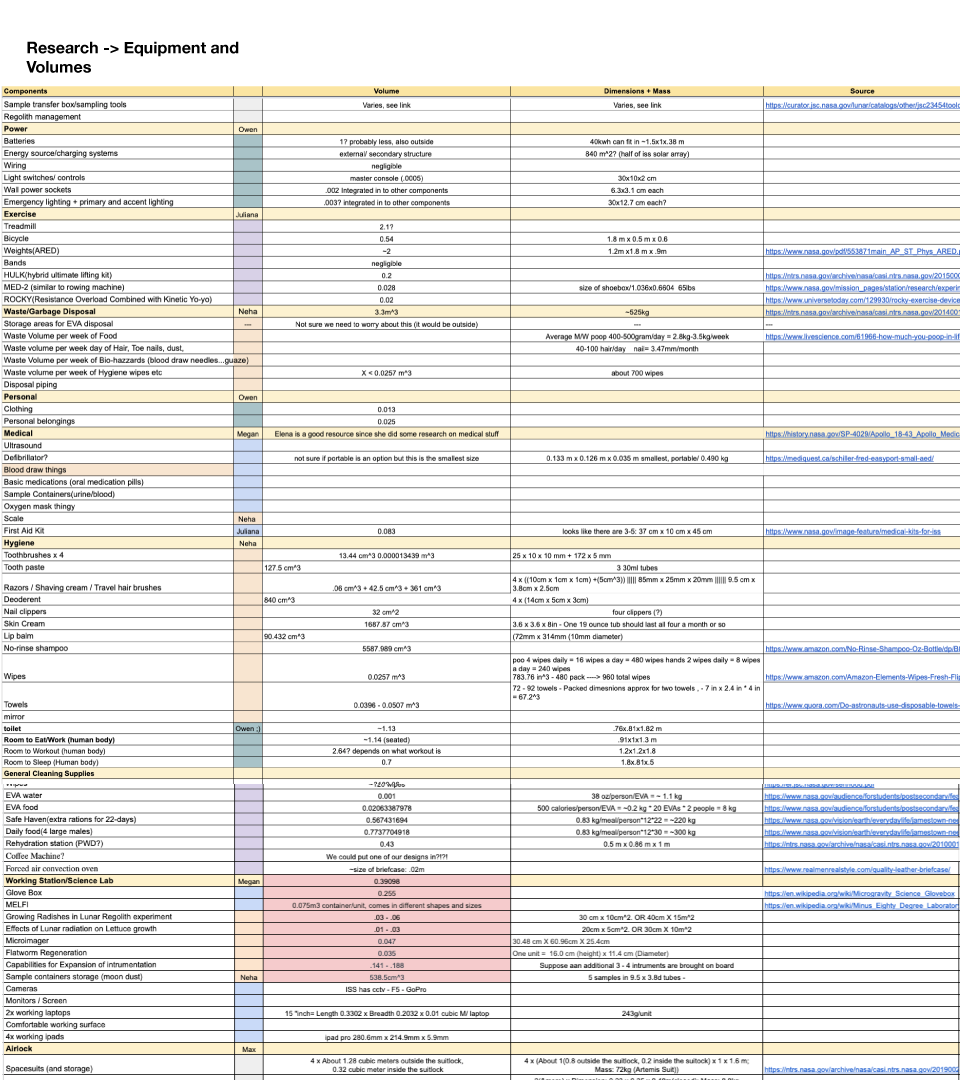
Because of COVID19 we went remote just 2-3 weeks after beginning the project. With our team members strewn all across the globe we quickly learned how to collaborate effectively in a remote environment.
Ideation
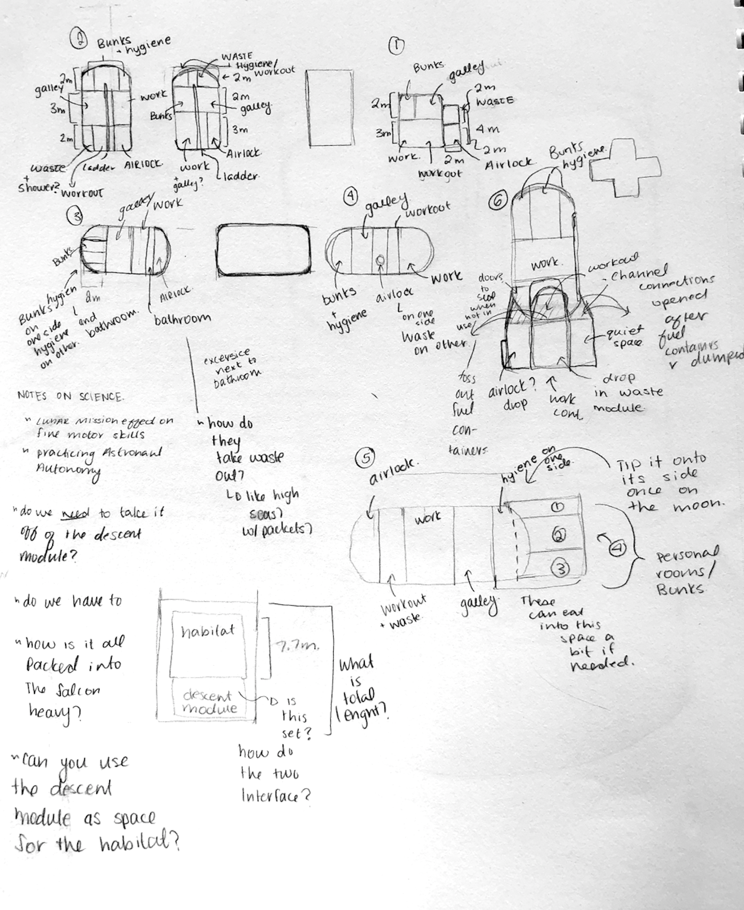
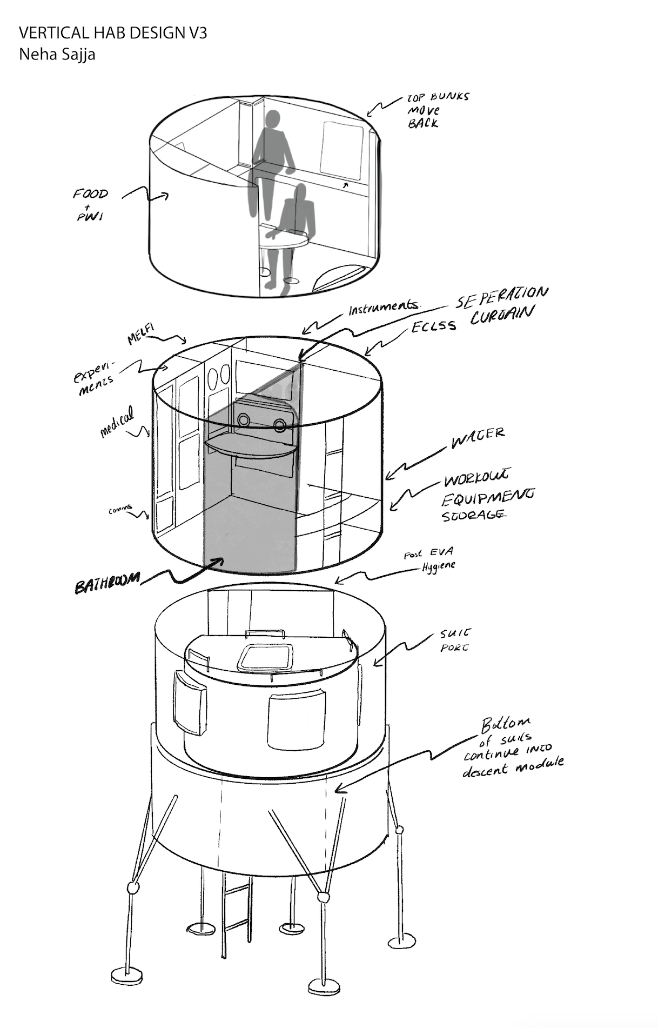
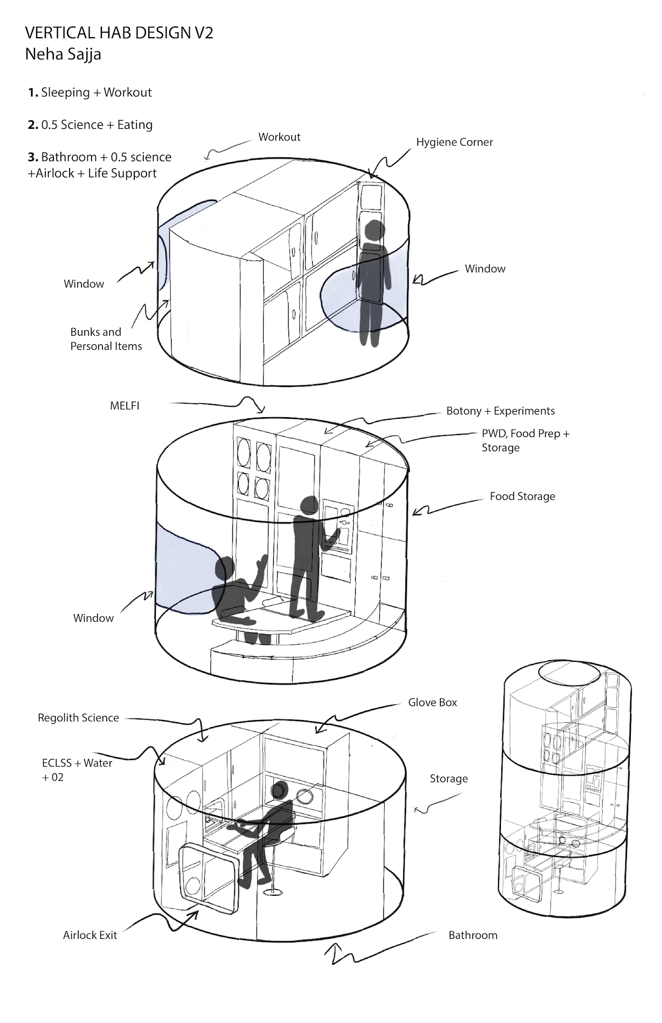
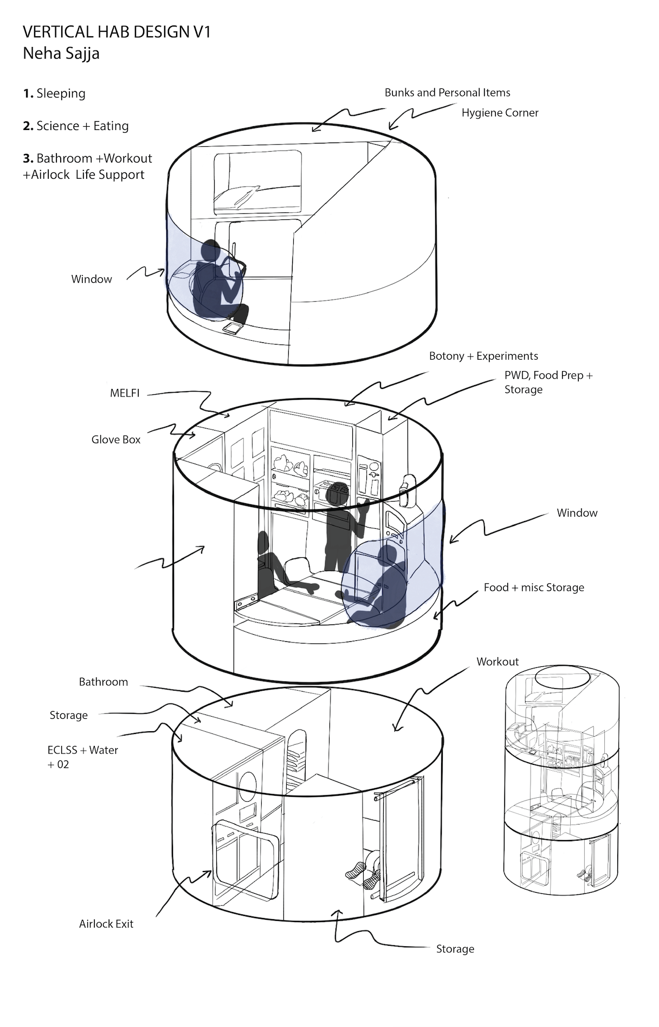
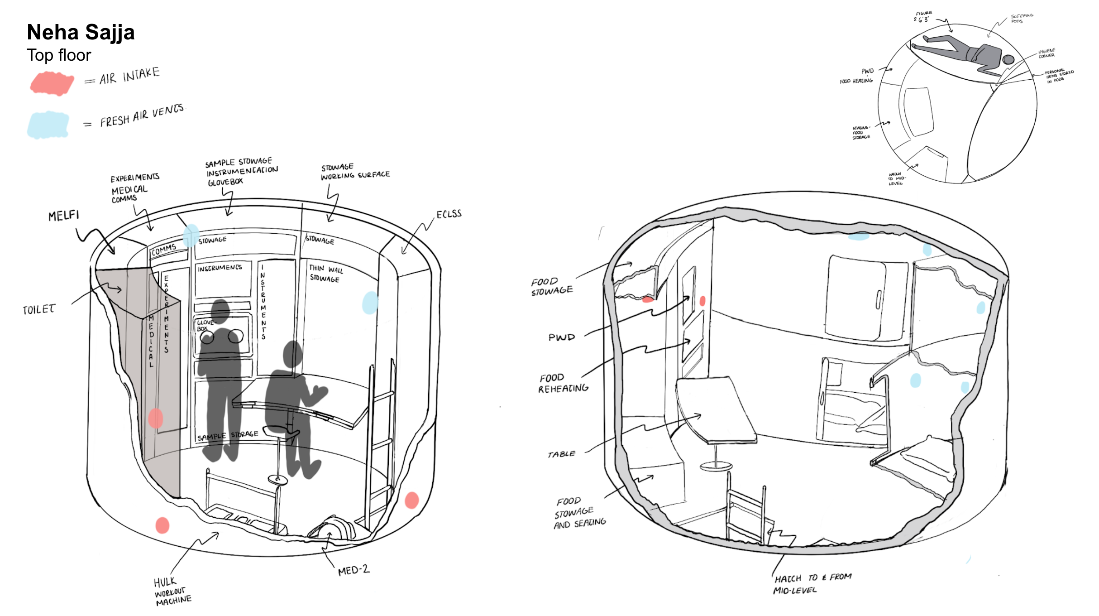
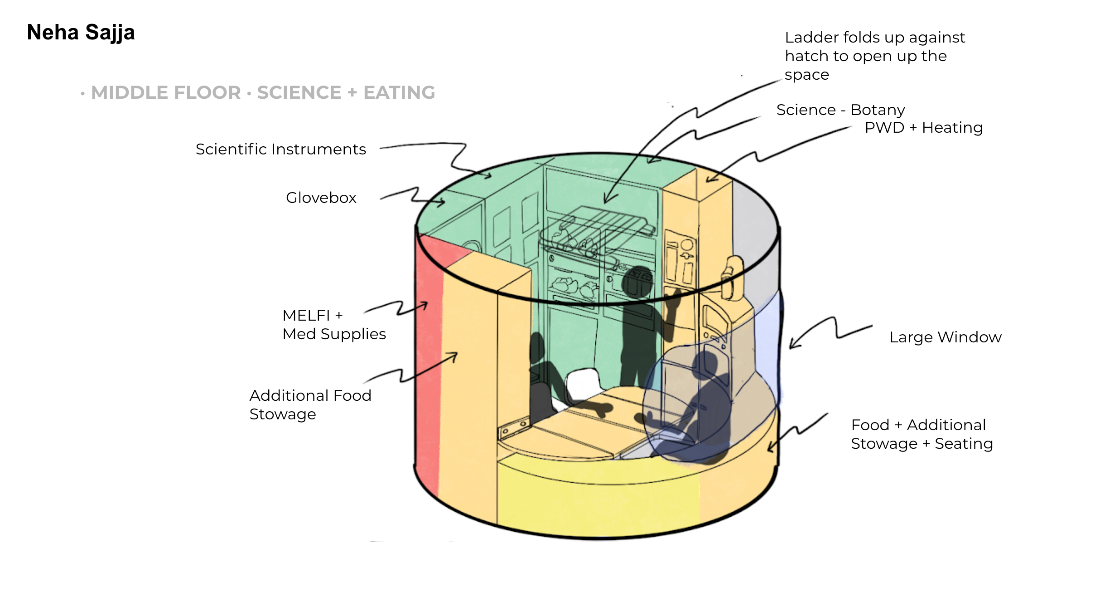
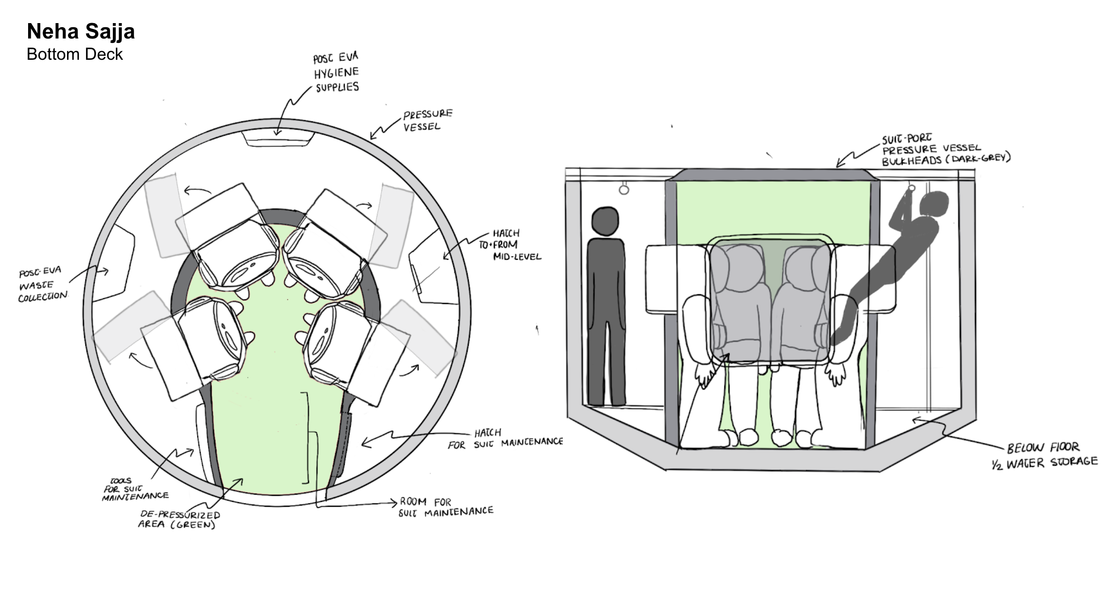
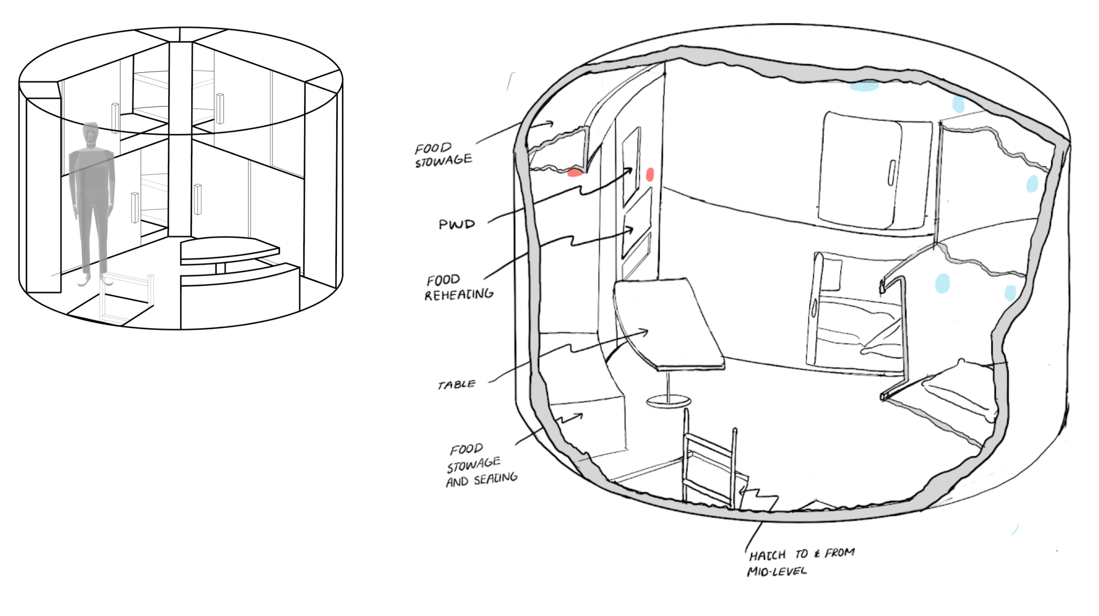
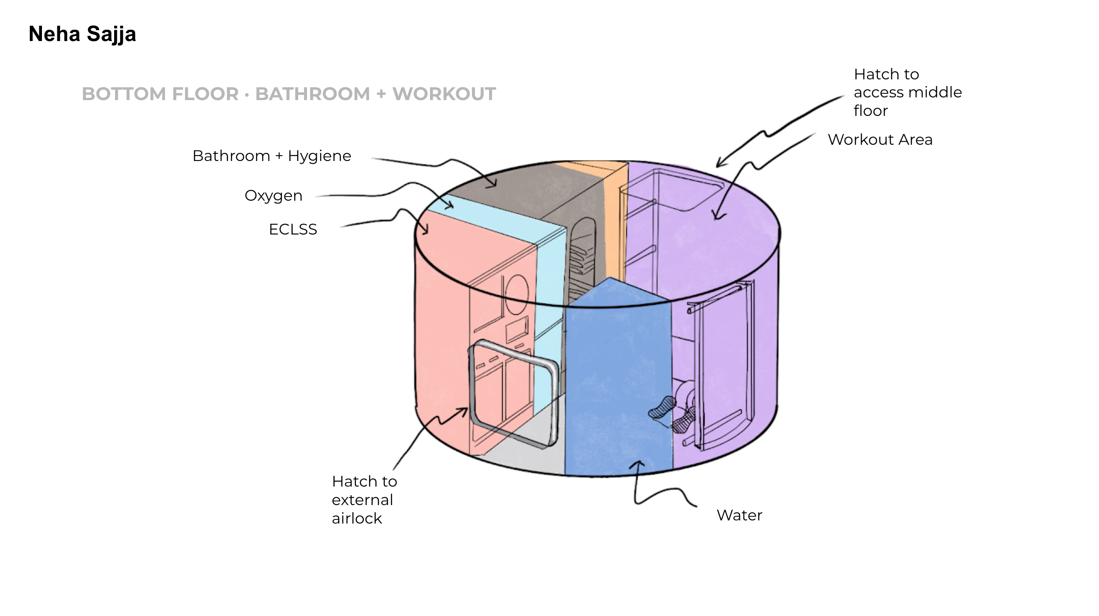
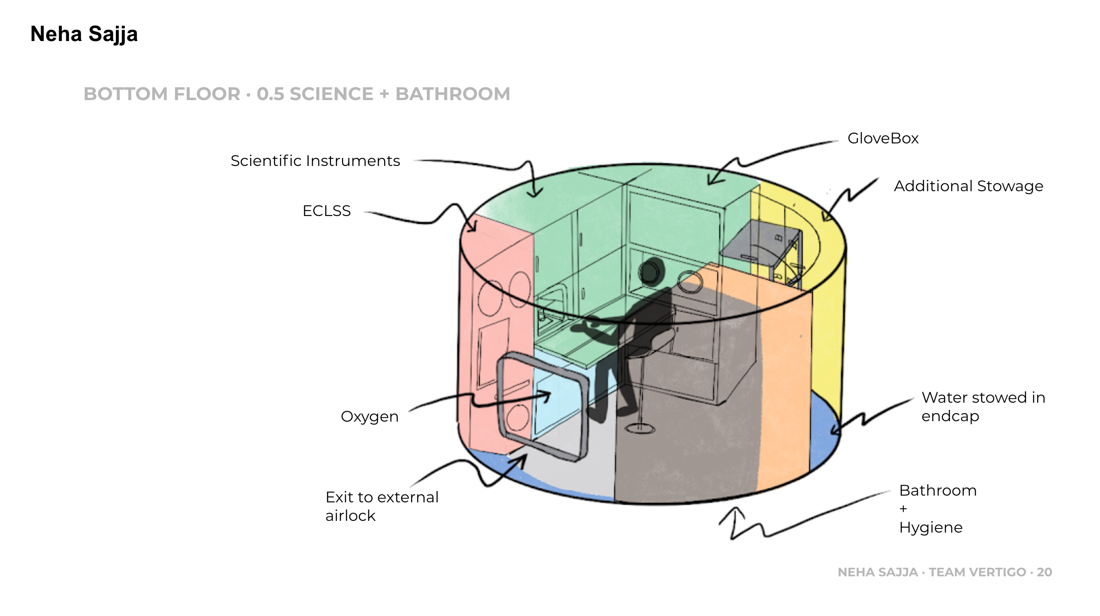
During the ideation phase my goal was to develop as many sketches and ideas as possible for each deck. I used existing technology in my designs and focused on organizing our layouts in a way that allowed for ease of use.
The remote setting had limitations but it also allowed our team to find creative ways to present our ideas, give feedback, and find solutions.
Refined Ideation:
The remote setting had limitations but it also allowed our team to find creative ways to present our ideas, give feedback, and find solutions.
Refined Ideation:
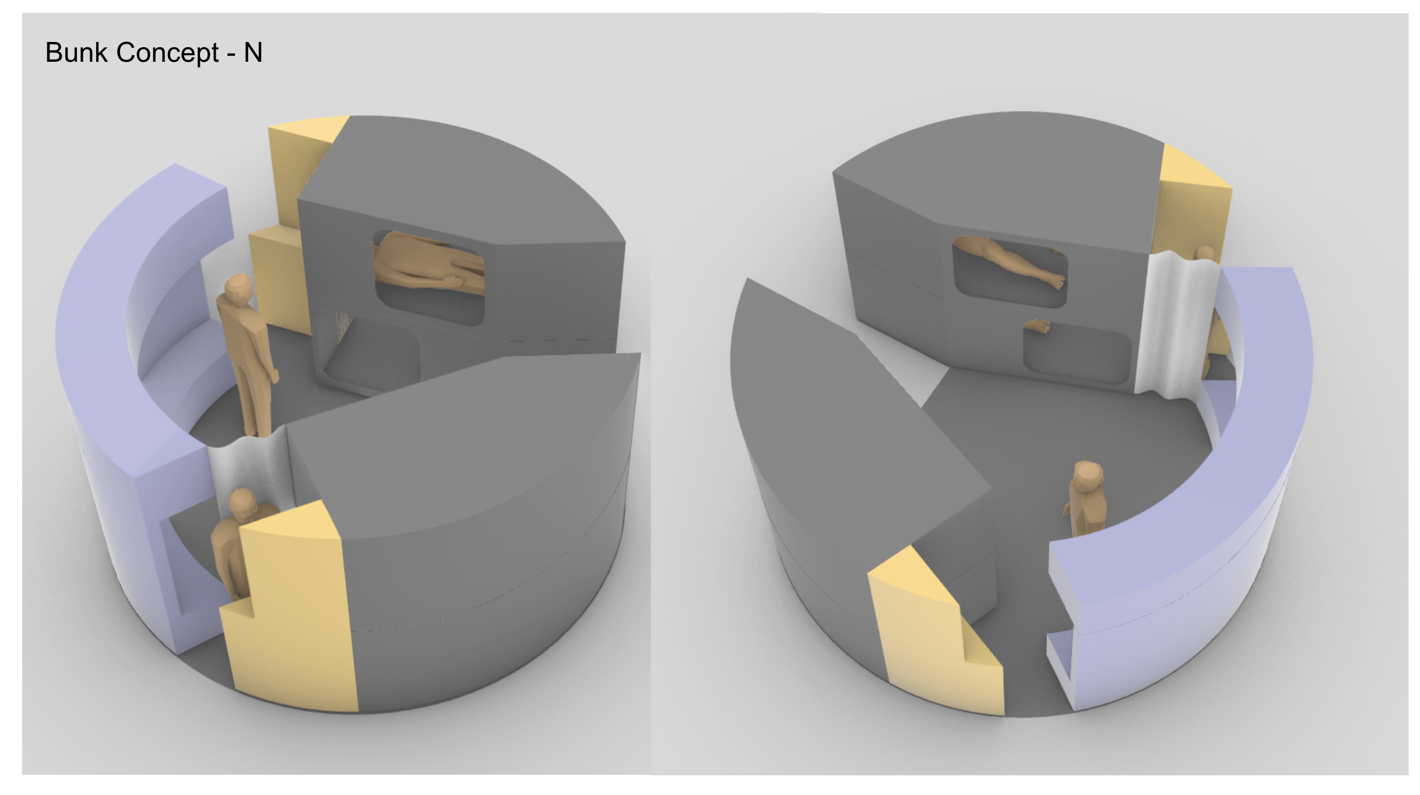
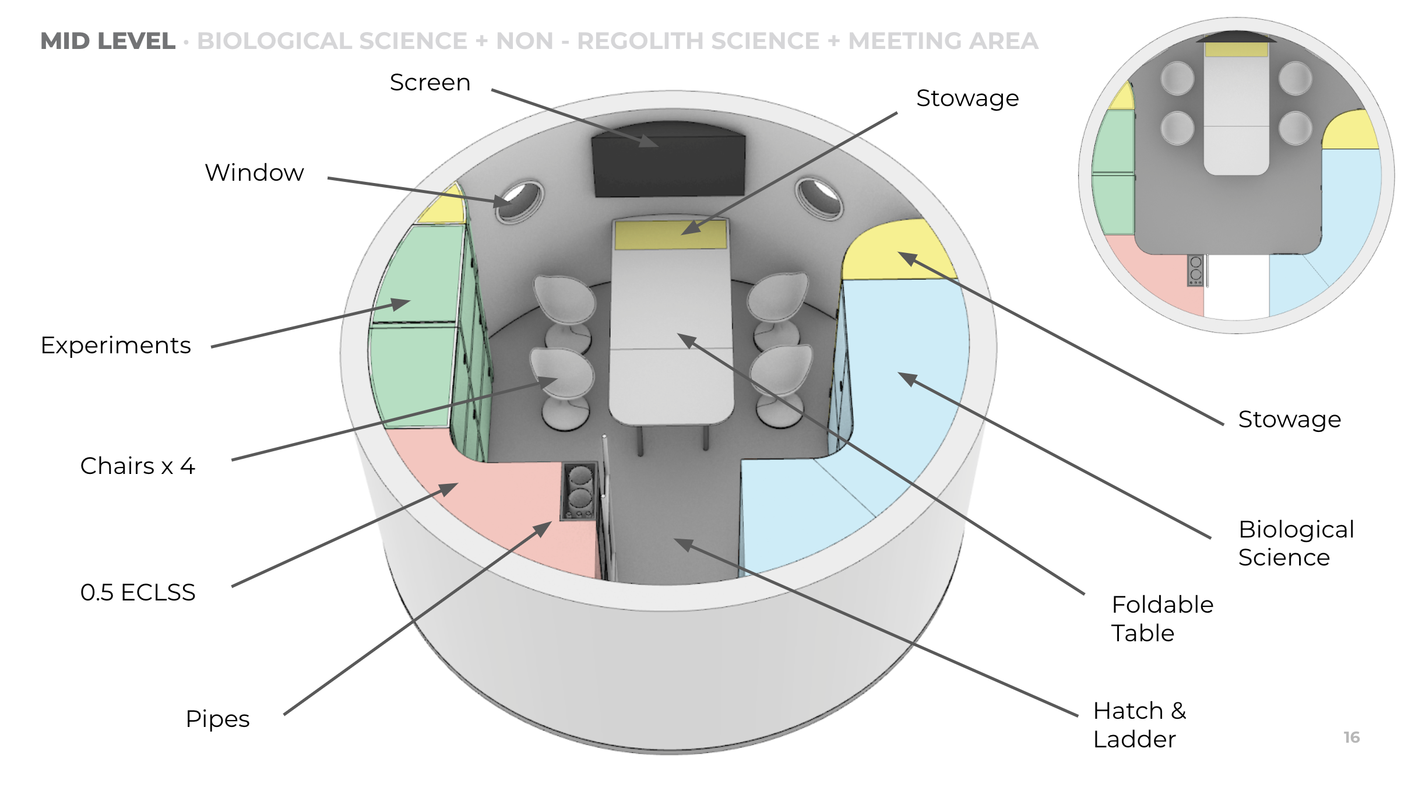
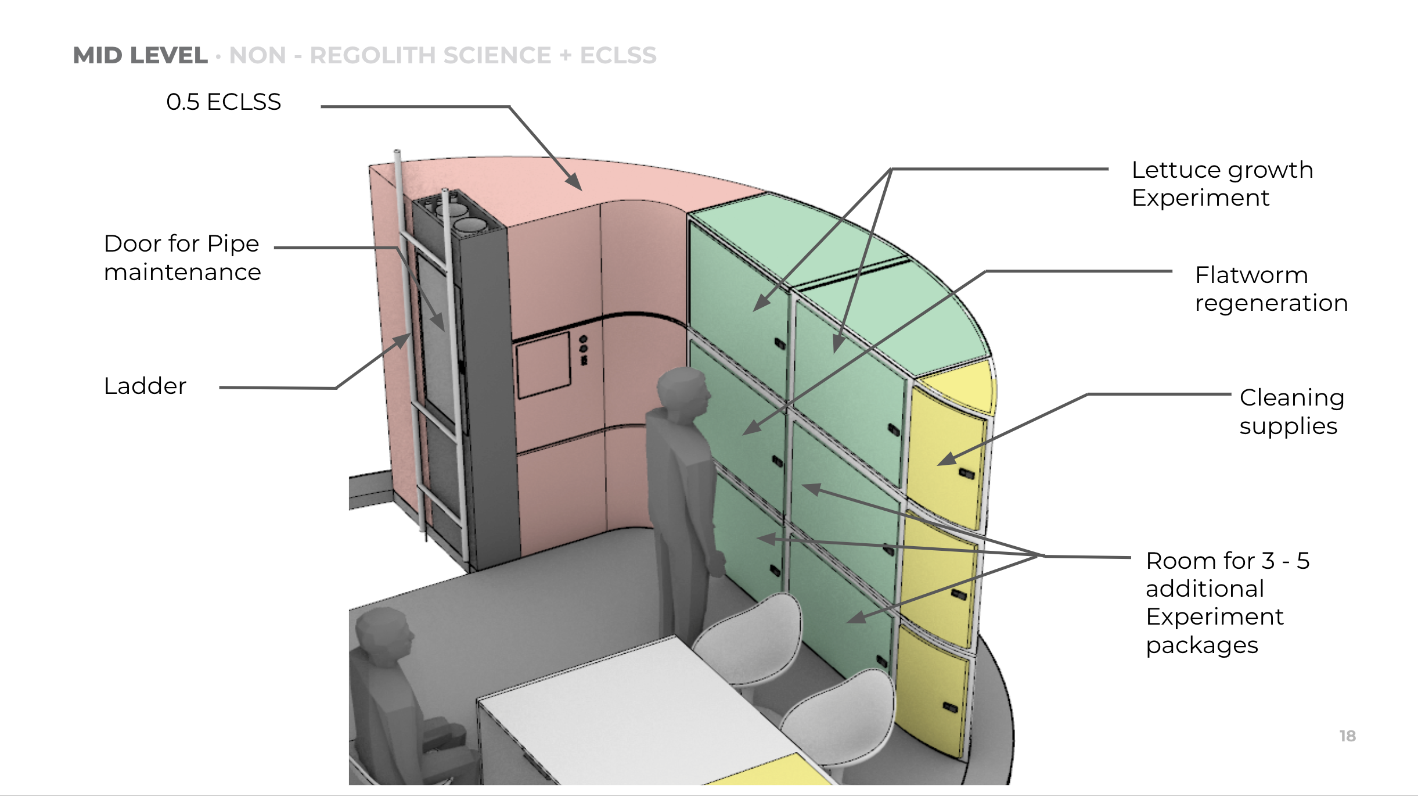
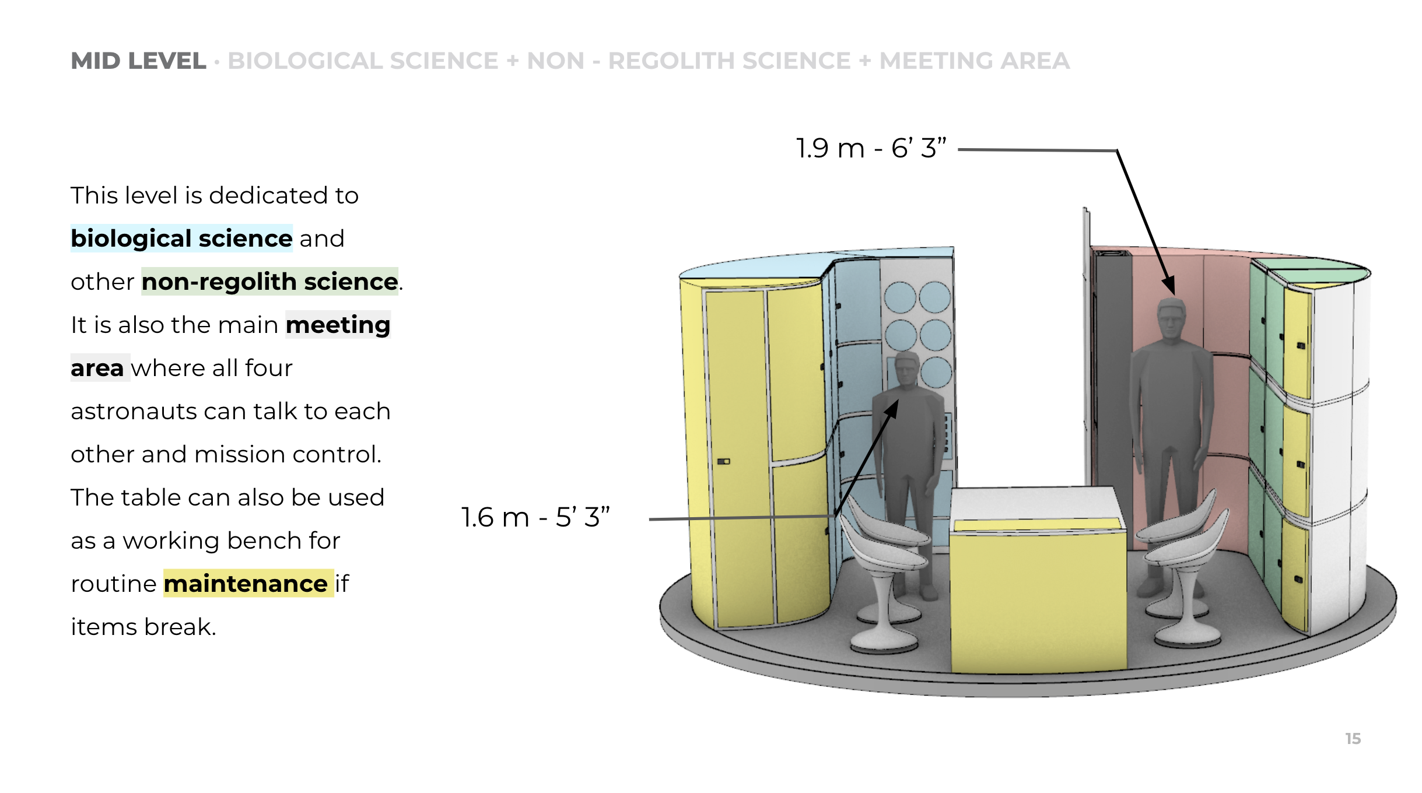
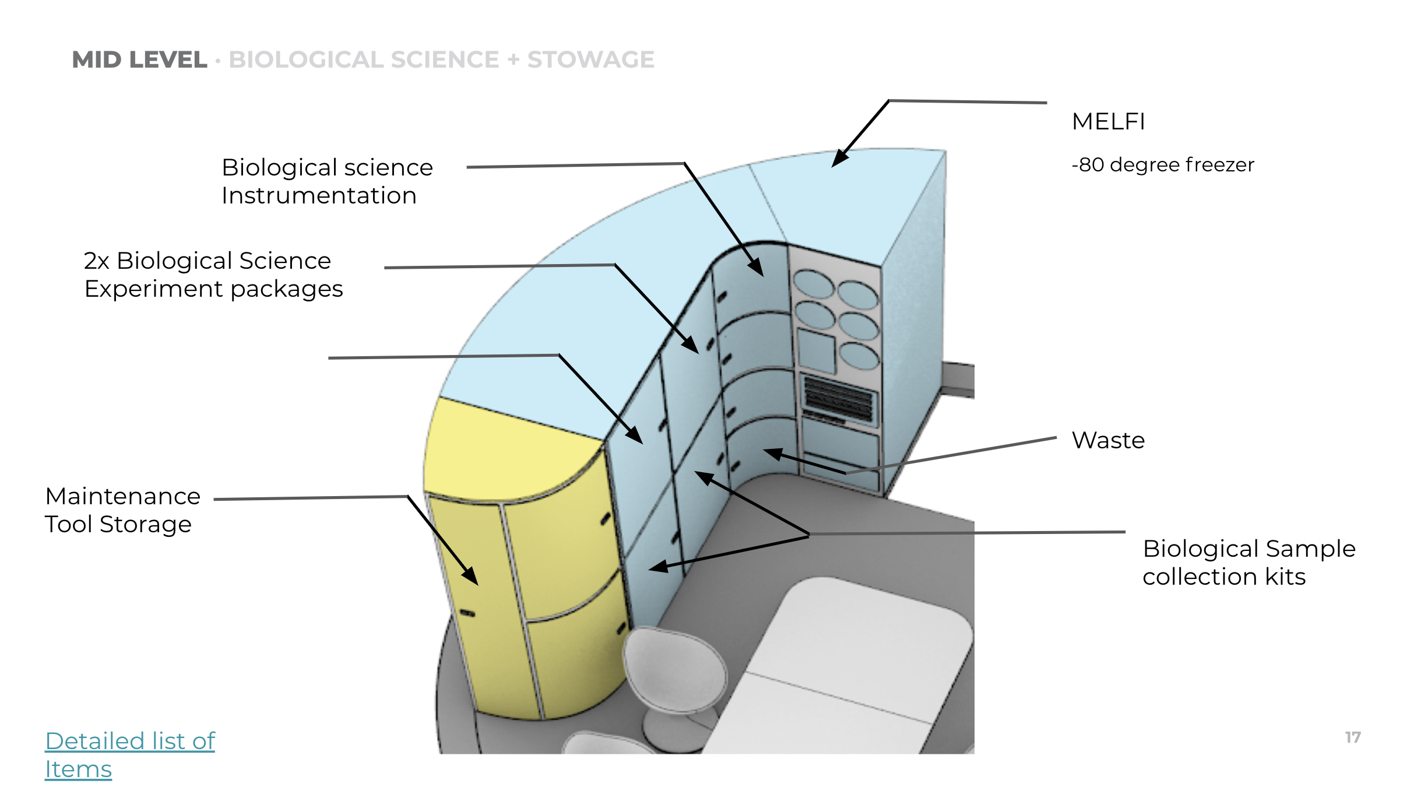
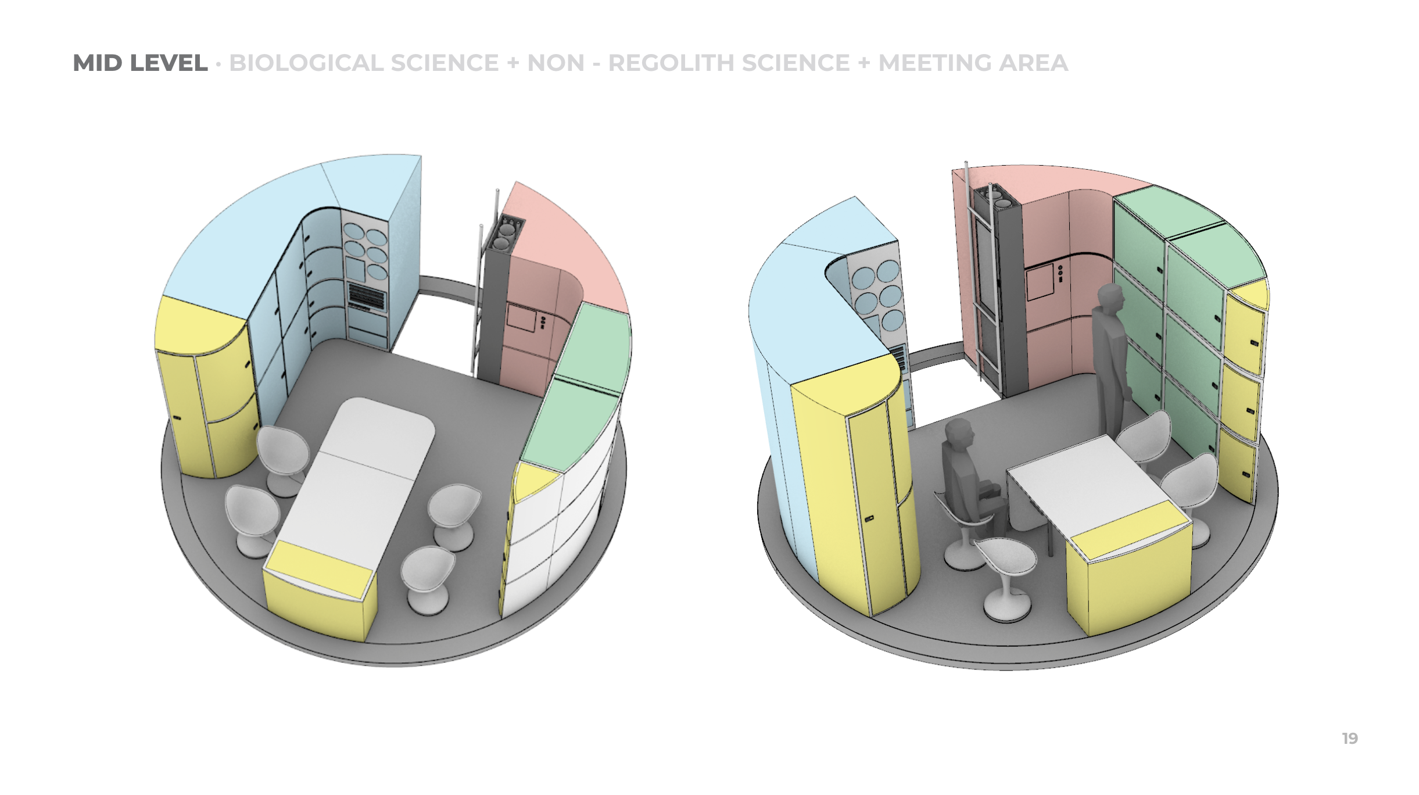
The team had several presentations to NASA employees during this process. After each presentation I narrowed my designs and solidified the teams direction.
Deck Overview
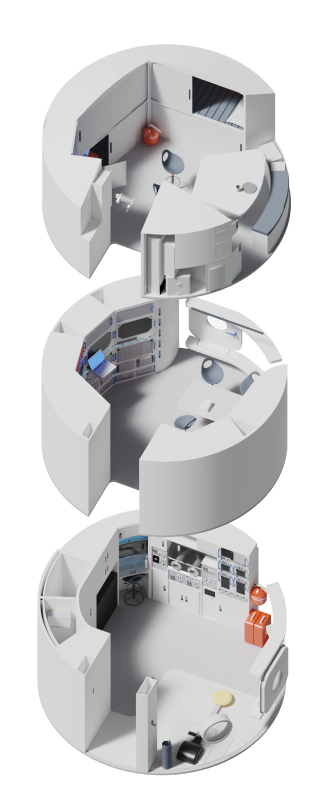
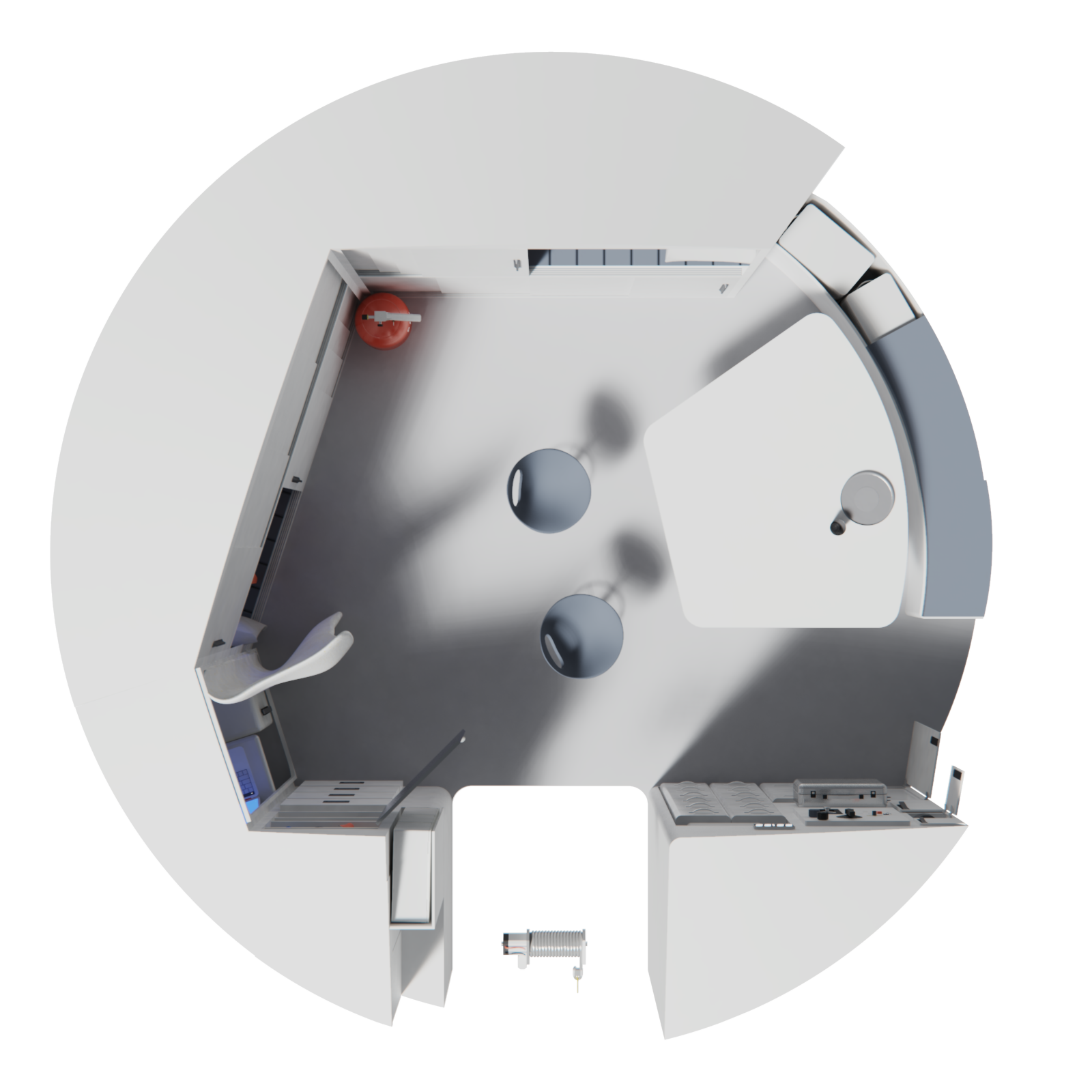
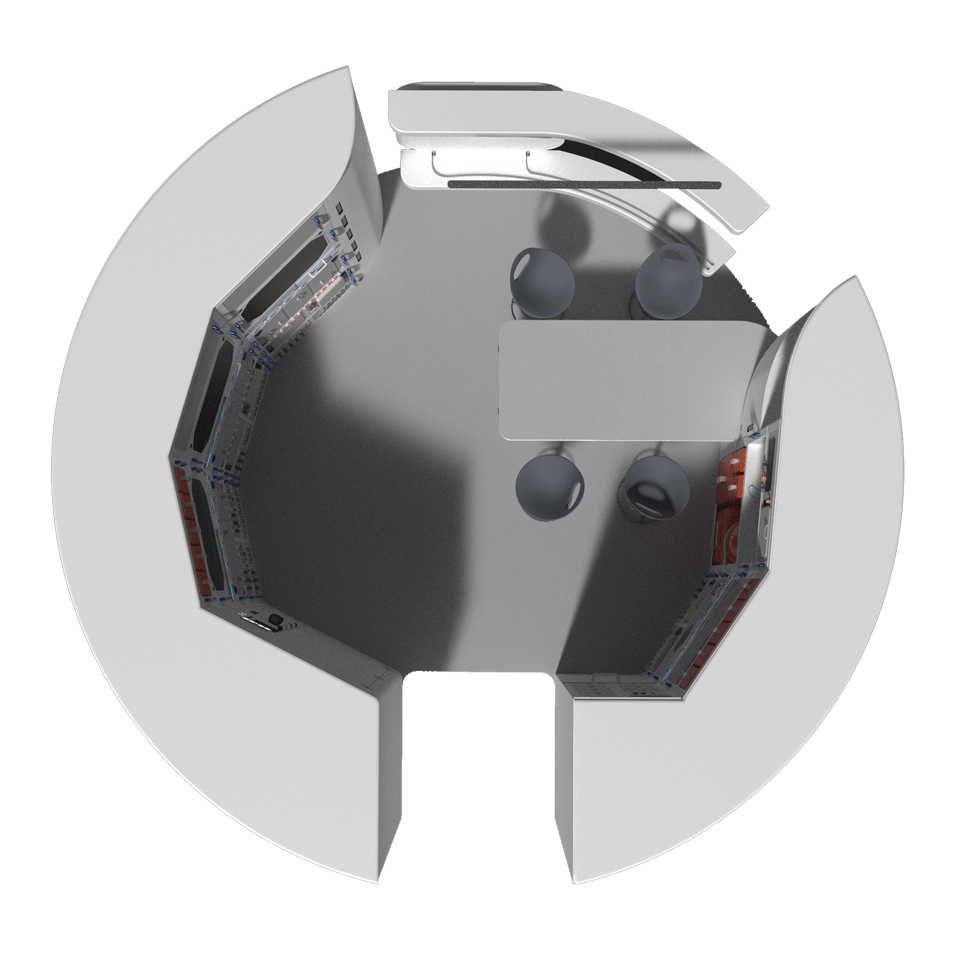

Life Support
The Environmental Control and Life Support system (ECLSS) occupies about 4 cubic meters inside of the habitat. Piping for air supply, return, cooling, and potable water run up the length of the hab and curve around the perimeter as needed. Air return vents are concentrated on the bottom deck and along the vertical openings between decks in order to keep air flowing from the top of the habitat to the bottom.
Nitrogen Oxygen Resupply tanks (NORS) and potable water are stowed in the bottom end cap.
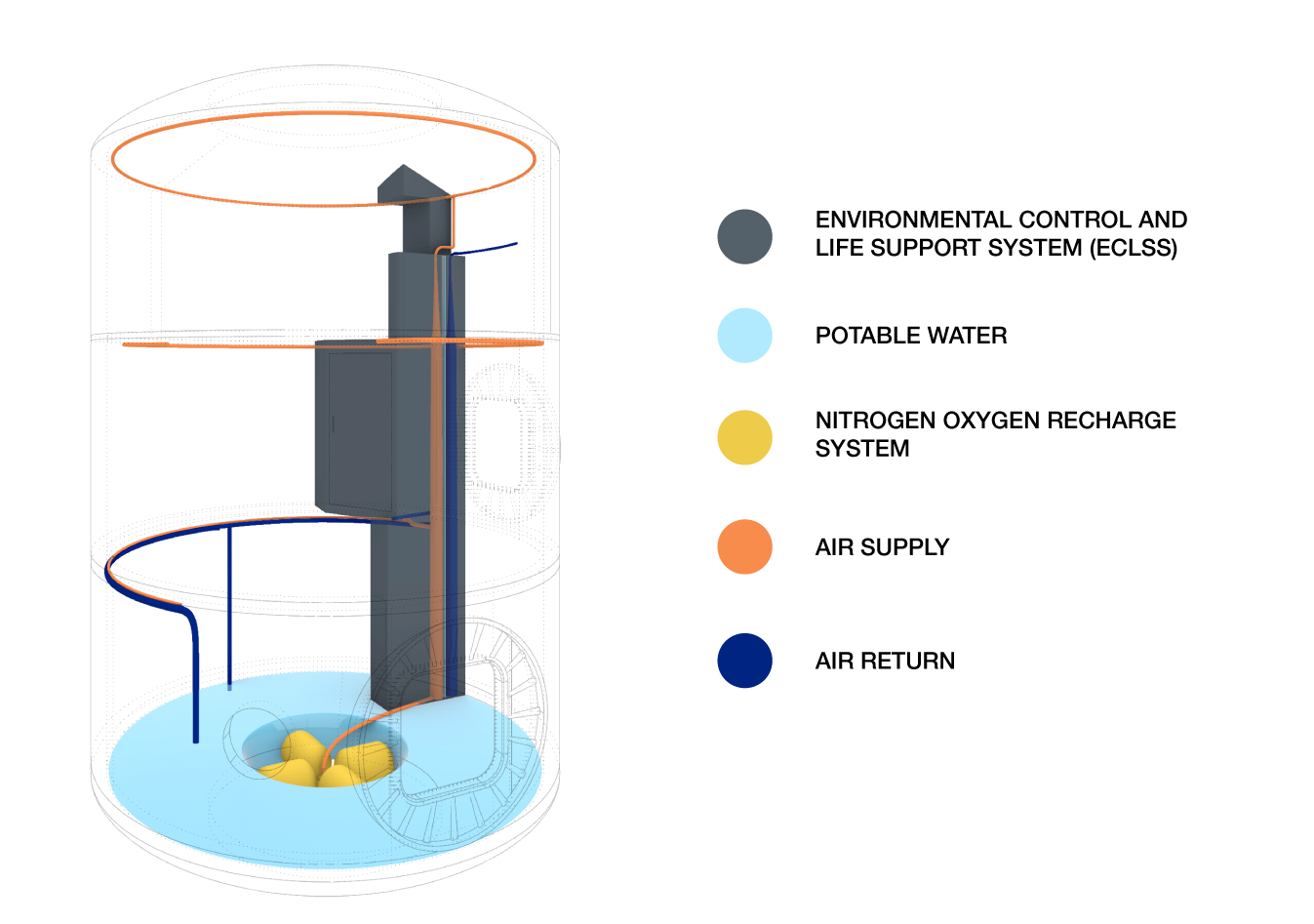
Top Deck
Sleeping Quarters . Private Communications . Galley
The top deck is dedicated to non-work activities so that the crew can separate their relaxing space from their working space. Here the crew can take care of personal grooming, private conversations with family, meals, and rest. The bunks were designed to support both sleeping and sitting even for a 99th percentile male. Crew can sleep but also lounge in privacy.
This allows them to fully immerse themselves in their work on the other decks while using the top deck as a place of retreat. This separation reduces crew stress, tension, and fatigue. It will ultimately reduce the risk of human error.
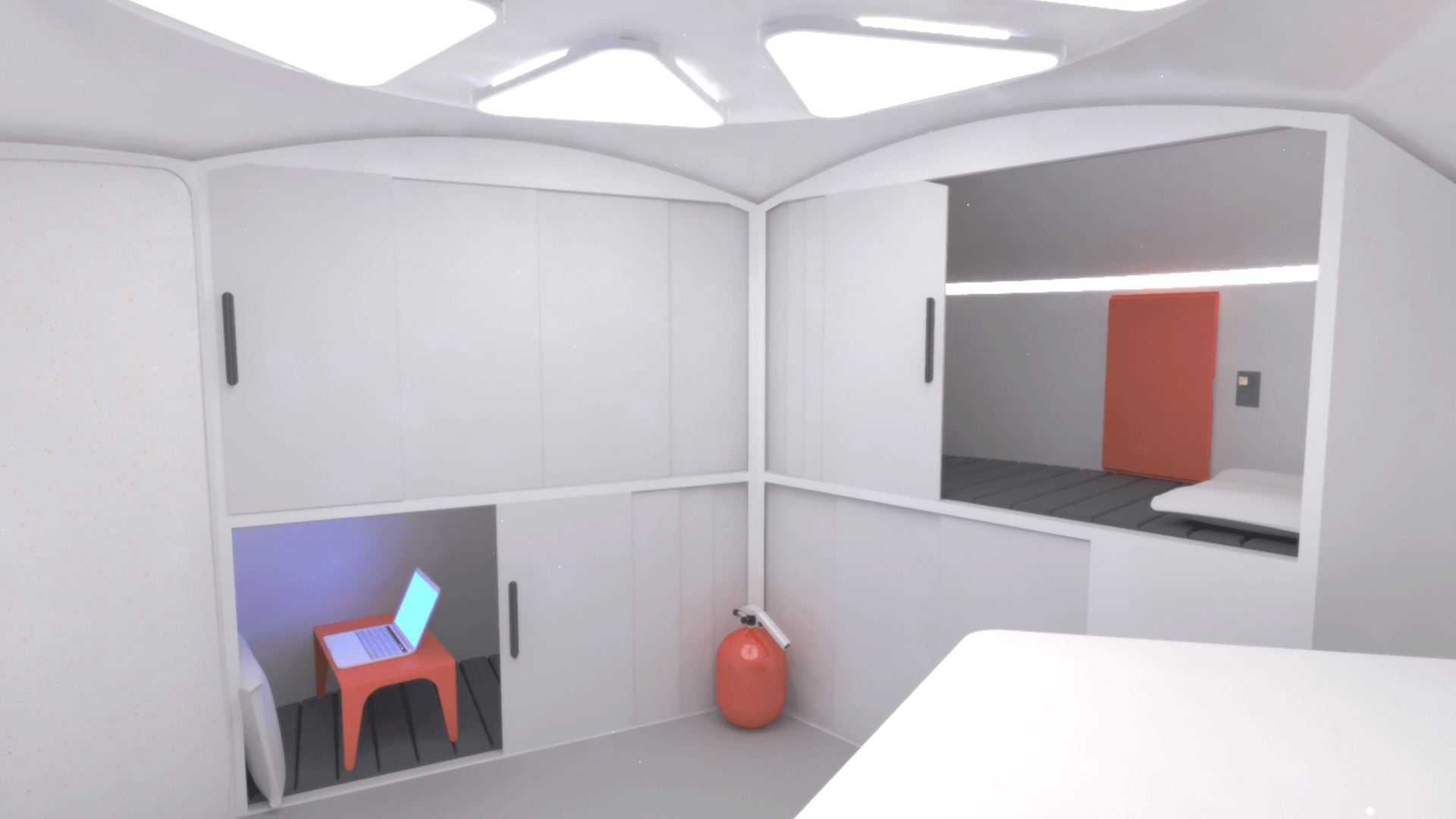
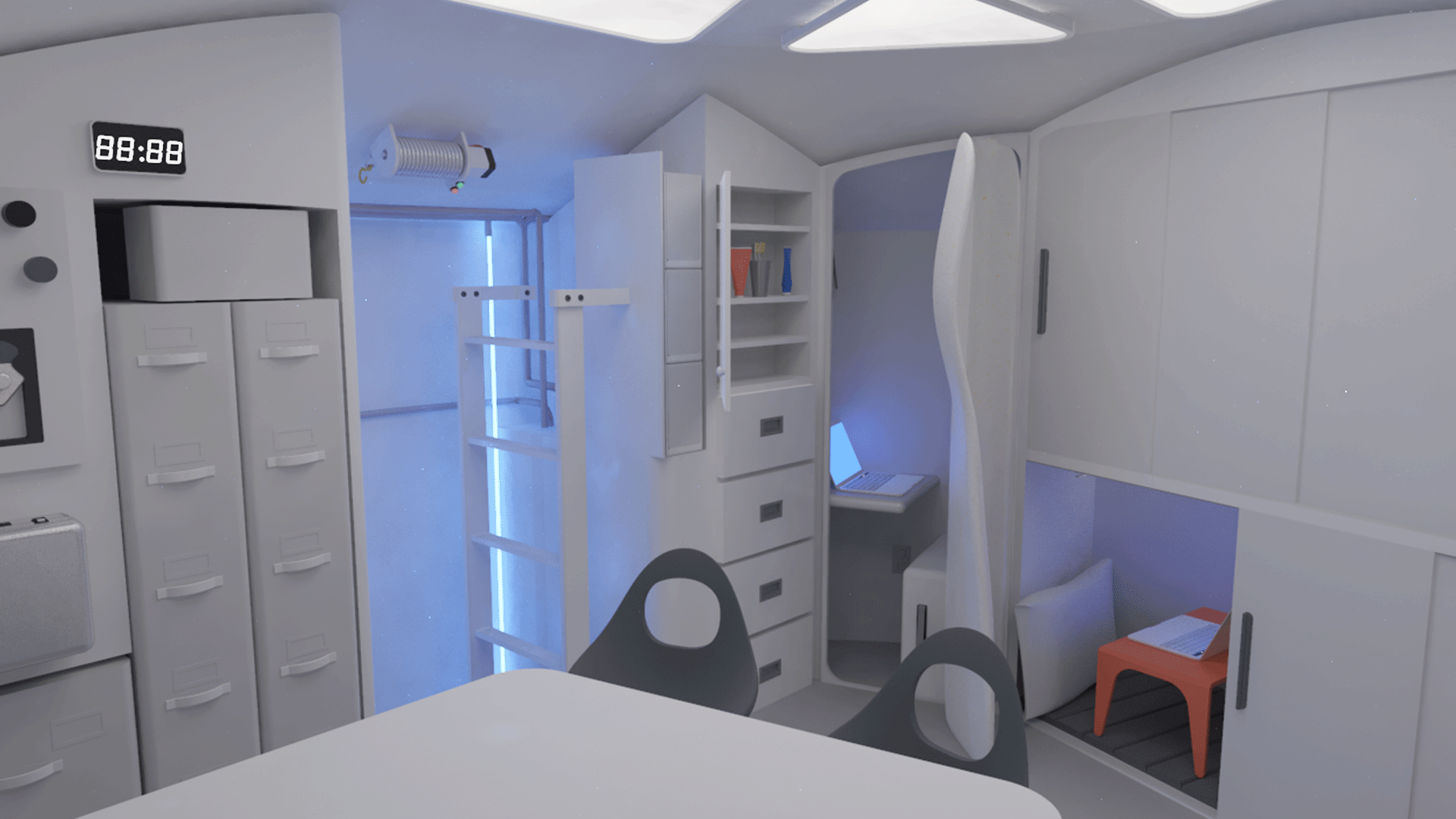
Mid Deck
Crew Meetings . Medical . Biological Science . Non-Regolith Science . Emergency Exit
The Mid-Deck is a hub of activity. It houses all non-regolith science and operates as the main work area. When designing this deck it was vital to maximize floor space, reduce visual clutter, and create optimized workflows.
My goal was to create a dedicated work environment that encouraged crew communication and allowed work conversations to be held away from the leisure areas of the habitat.
My goal was to create a dedicated work environment that encouraged crew communication and allowed work conversations to be held away from the leisure areas of the habitat.

Meeting Area
The mid deck is equipped with a pull-down screen, a projector, and a webcam. This enables video conferencing with mission control, gateway or a live broadcast.
These meetings are facilitated by a large collapsible table that functions as a work surface, gathering area, and a surface for emergency medical support.
These meetings are facilitated by a large collapsible table that functions as a work surface, gathering area, and a surface for emergency medical support.

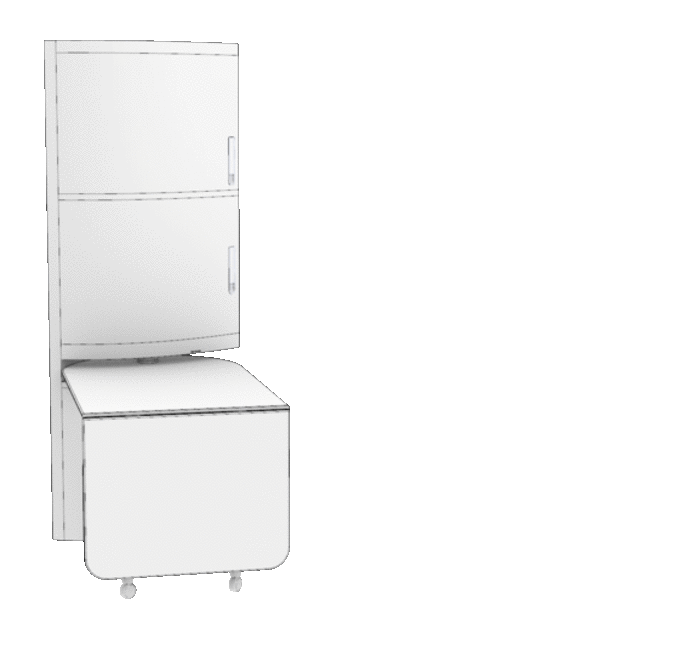
Blood-Draw
The Mid-deck is also where astronauts will take their own blood samples for analysis. Since this will likely be a daily activity the area is designed to make that workflow optimized.
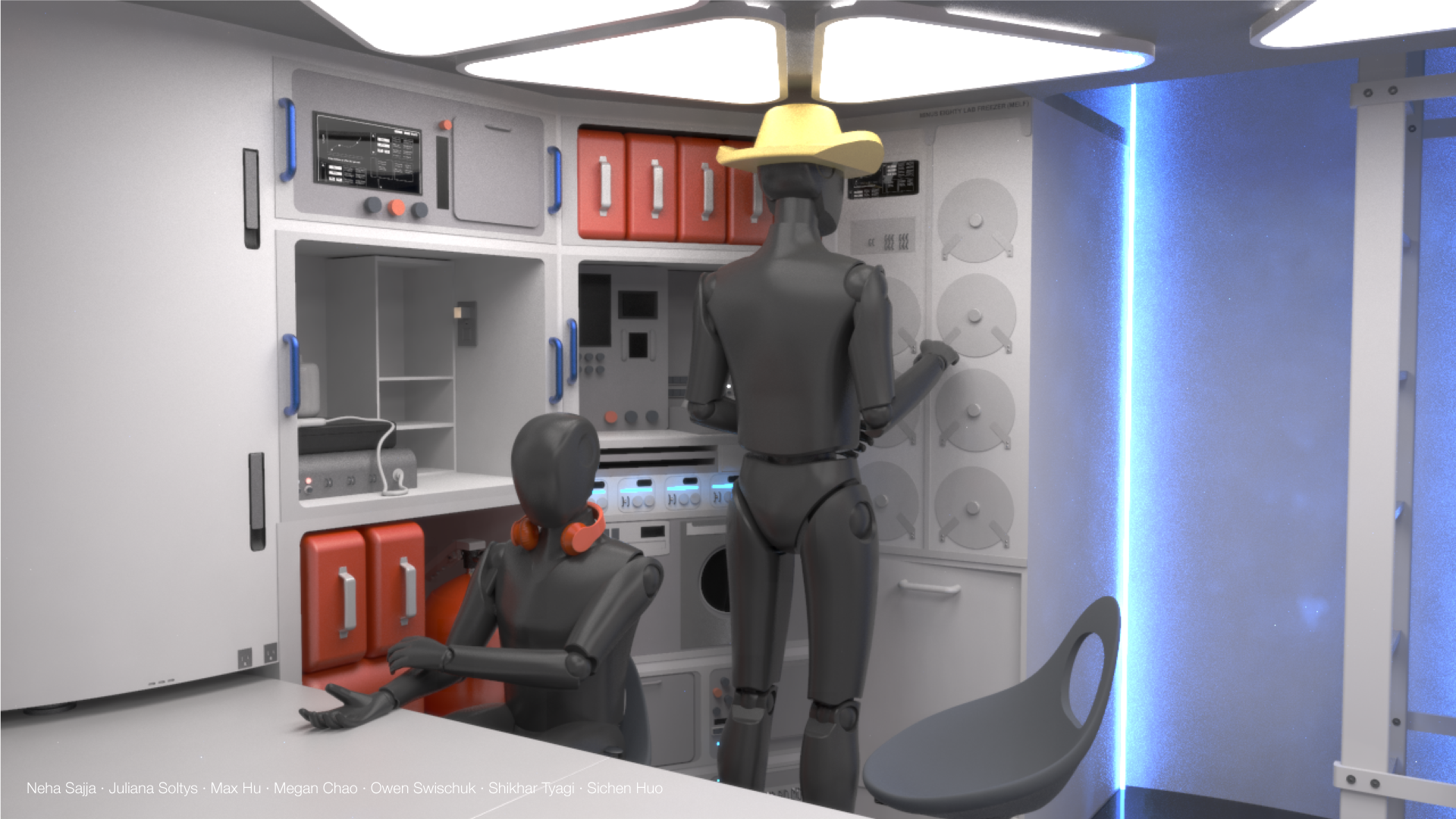
Tools for blood sample collection, preparation, analysis, and stowage are located adjacent to one another and near the table for ease of use.
Sharps disposal is located directly under the MEFLI. This makes it simple for astronauts to safely and easily dispose of used needles or other sharps.
Sharps disposal is located directly under the MEFLI. This makes it simple for astronauts to safely and easily dispose of used needles or other sharps.
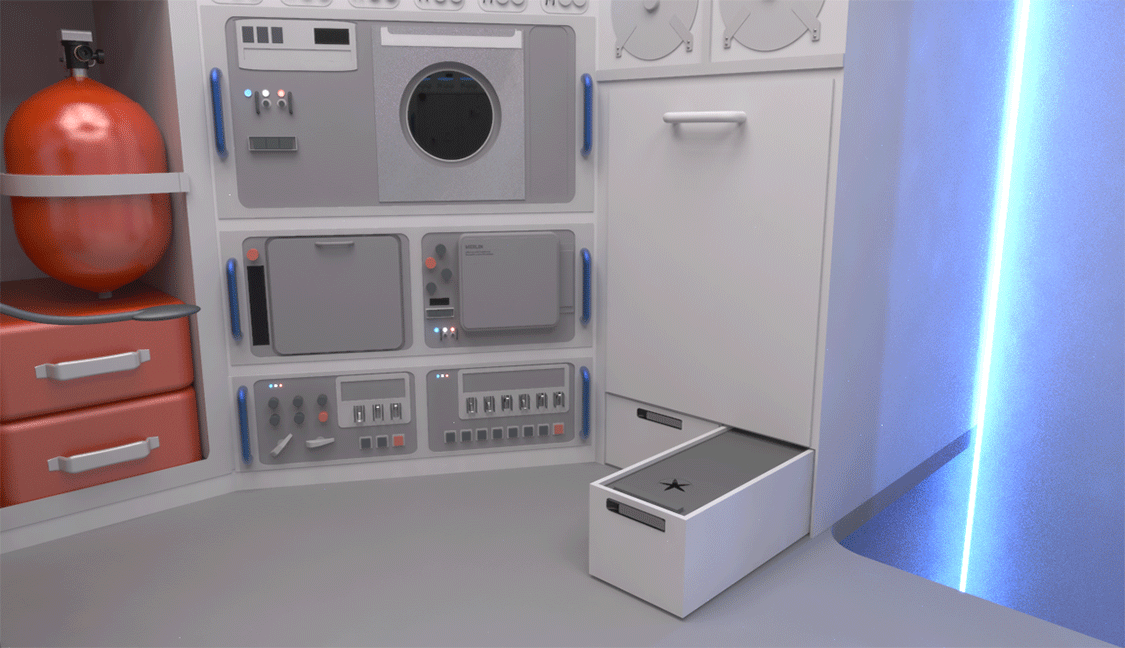
Lunar Science Payload Racks
The science and stowage racks on the mid deck are arranged around the curve of the habitat to maximize free floor space. The negative space created by the rack curvature is used for cooling and electrical wiring.


Lunar Science Payload Racks are designed to be capable of supporting experiment packages that vary in height but remain constant in their width. This allows for a flexible modular system. Laptops can be stowed into the rack when not in use. This keeps the area clear and minimizes visual noise.
A central command strip monitors rack and allows for sections of power to be turned off to allow for payload removal.
![]()
A central command strip monitors rack and allows for sections of power to be turned off to allow for payload removal.

Bottom Deck
Regolith Science . Full Body Hygiene . Workout . Exit to Airlock . Rover Piloting Station
Regolith science is located on the bottom deck. This minimizes accidental regolith contamination of upper decks. With science split across both the mid deck and bottom deck multiple crew can be working without being right up next to one another. It also allows for an easy workflow for astronauts returning from EVA. They can store their regolith samples before heading straight to the full body hygiene area to clean up.
The bottom deck is also where the crew will workout. This way the crew can work out and get cleaned up before they return to the higher levels. This minimizes the spread of oder throughout the habitat.

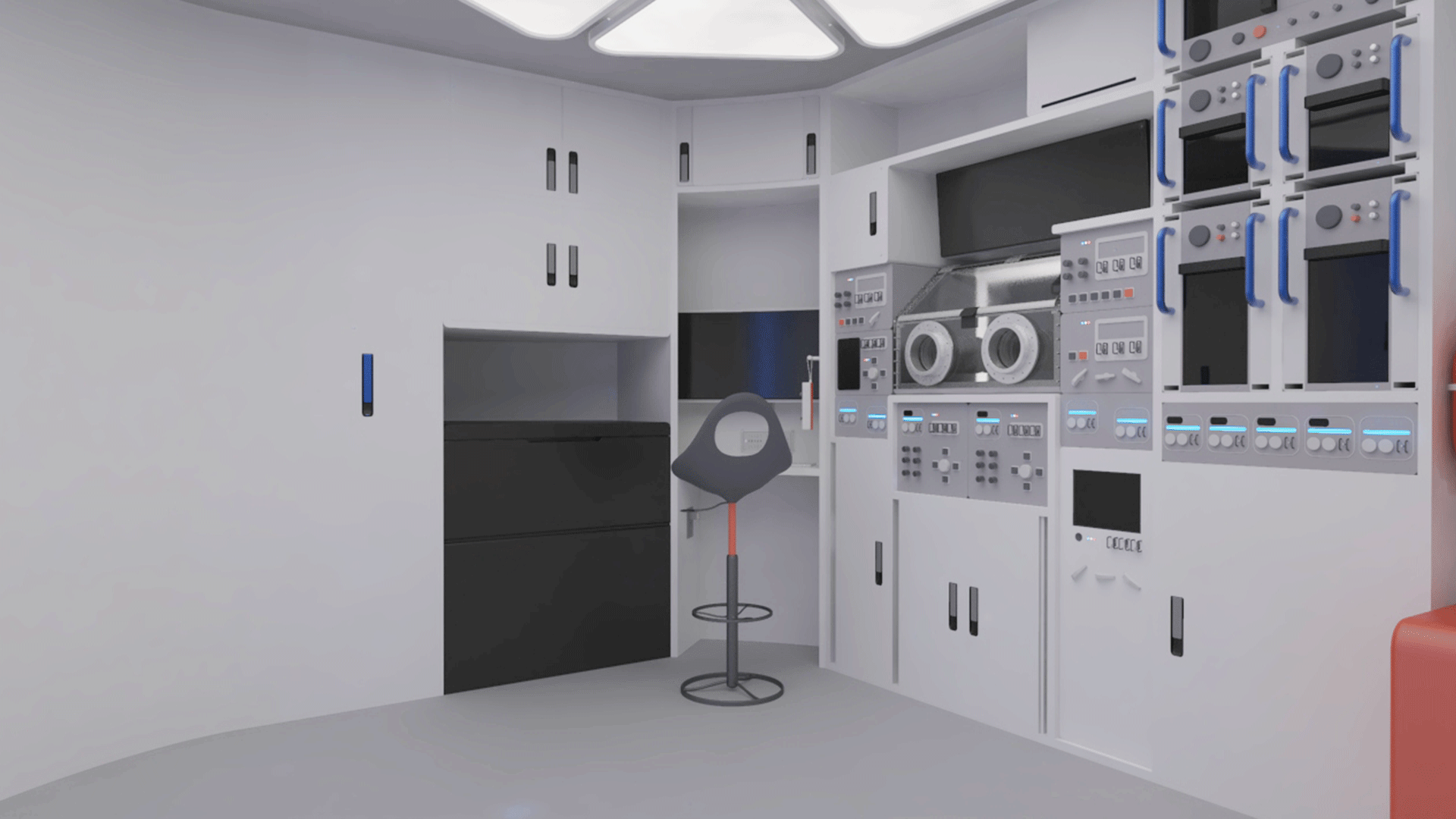
Additional Views
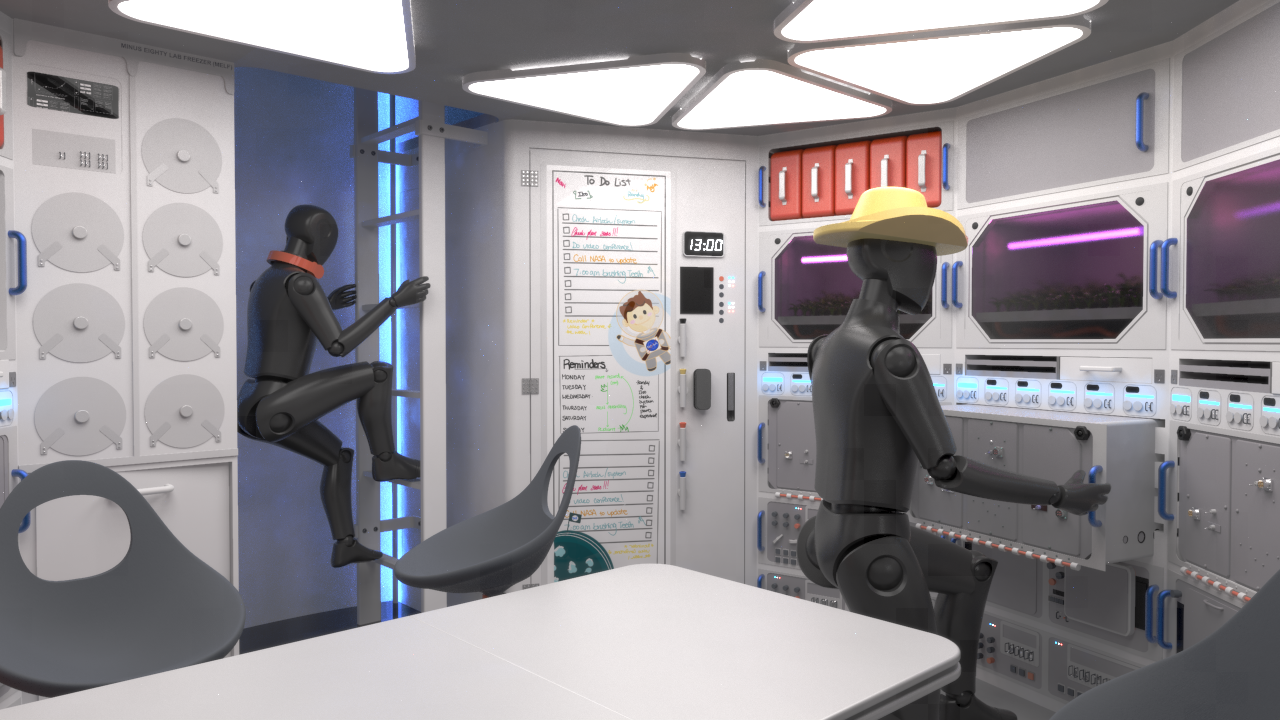
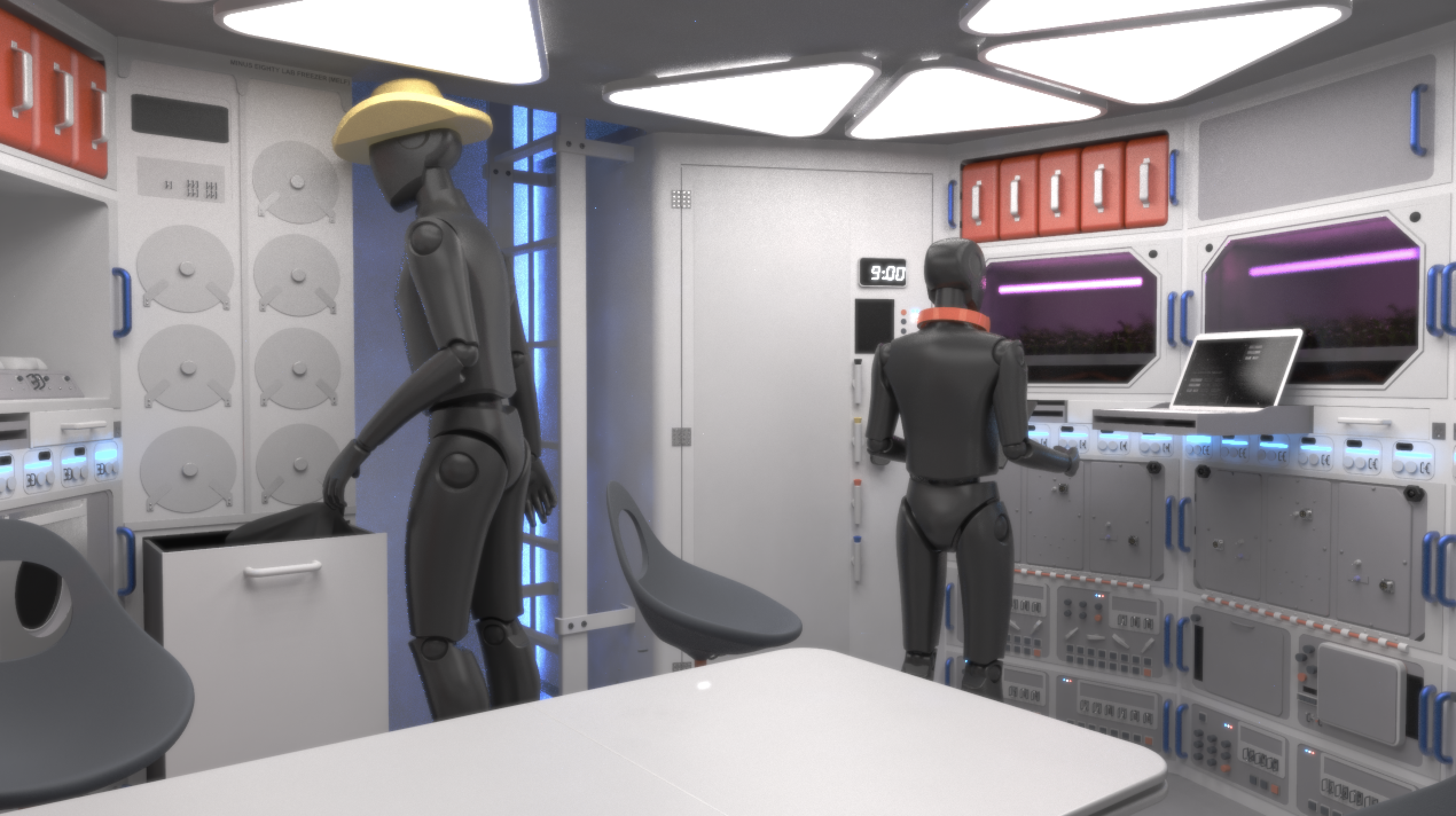

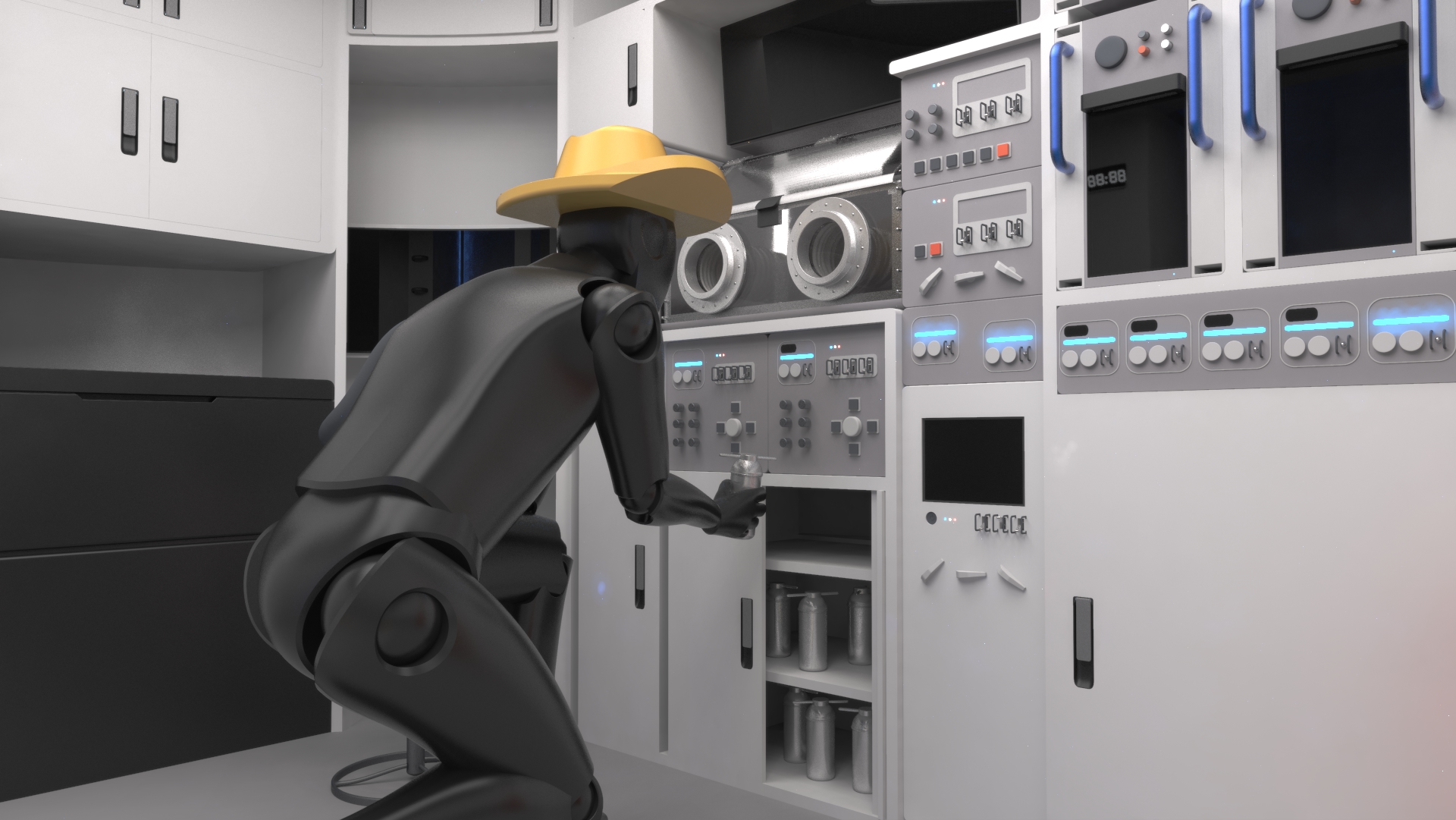
Reflection
Designing this Lunar Habitat taught me a lot about how the design process can bring harmony to the technological needs dictated by a mission and the crew's human needs when conducting that mission. The consistent communication we had with professionals in the industry allowed us to design a realistic vision and taught me how to ask the right questions and work across disciplines. I hope to continue exploring how design can push space architecture into a new era. In the future, I hope to work on even longer-term habitation projects.